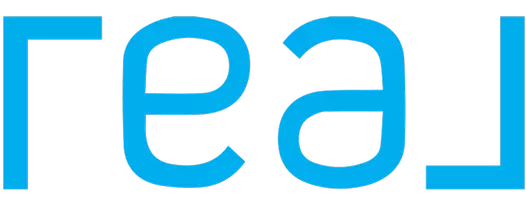$208,000
$217,000
4.1%For more information regarding the value of a property, please contact us for a free consultation.
3709 N INDIANA Avenue Florence, AZ 85132
2 Beds
2 Baths
1,450 SqFt
Key Details
Sold Price $208,000
Property Type Mobile Home
Sub Type Mfg/Mobile Housing
Listing Status Sold
Purchase Type For Sale
Square Footage 1,450 sqft
Price per Sqft $143
Subdivision Florence Gardens Unit A
MLS Listing ID 6878070
Sold Date 09/22/25
Style Ranch
Bedrooms 2
HOA Fees $45/ann
HOA Y/N Yes
Year Built 2005
Annual Tax Amount $460
Tax Year 2024
Lot Size 4,905 Sqft
Acres 0.11
Property Sub-Type Mfg/Mobile Housing
Source Arizona Regional Multiple Listing Service (ARMLS)
Property Description
2 Bed 2 Bath + Study in the welcoming 55+ community of Florence Gardens . This well-cared-for home offers a comfortable and functional layout. Fresh exterior paint, Vaulted ceilings, dual-pane windows, and skylights bring in plenty of natural light. The updated kitchen features eye-catching two-tone cabinets, generous counter space, new stainless steel appliances, a gas cooktop, and modern fixtures. The Primary suite includes an extended den/study with built-in shelving and an updated ensuite with a walk-in shower and updated sink & walk in closet. Guest bath is also updated and features a relaxing jetted tub. Outside, enjoy a covered patio, mature citrus trees, a 2-car covered carport, and a storage room with built-ins. Residents enjoy pool, spa, golf course & clubhouse.
Location
State AZ
County Pinal
Community Florence Gardens Unit A
Area Pinal
Direction From Hwy 79 - head West on E Gilla Dr - right turn on N Florence Blvd - left turn on McFarland Blvd - right on N Indiana Ave -home is located on the right.
Rooms
Den/Bedroom Plus 3
Separate Den/Office Y
Interior
Interior Features High Speed Internet, Eat-in Kitchen, No Interior Steps, Vaulted Ceiling(s), Pantry, 3/4 Bath Master Bdrm, Laminate Counters
Heating Electric
Cooling Central Air, Ceiling Fan(s), Programmable Thmstat
Flooring Carpet, Tile
Window Features Skylight(s),Dual Pane
Appliance Gas Cooktop, Built-In Gas Oven
SPA None
Exterior
Exterior Feature Storage
Carport Spaces 2
Fence None
Pool None
Community Features Racquetball, Golf, Community Spa Htd, Biking/Walking Path, Fitness Center
Utilities Available Other Electric (See Remarks)
Roof Type Composition
Accessibility Bath Grab Bars
Porch Covered Patio(s)
Private Pool No
Building
Lot Description Sprinklers In Rear, Desert Back, Desert Front
Story 1
Builder Name Unknown
Sewer Public Sewer
Water City Water
Architectural Style Ranch
Structure Type Storage
New Construction No
Schools
Elementary Schools Adult
Middle Schools Adult
High Schools Adult
School District Adult
Others
HOA Name FGHOA
HOA Fee Include Maintenance Grounds
Senior Community Yes
Tax ID 200-52-039
Ownership Fee Simple
Acceptable Financing Cash, Conventional, FHA, VA Loan
Horse Property N
Disclosures Seller Discl Avail
Possession Close Of Escrow
Listing Terms Cash, Conventional, FHA, VA Loan
Financing FHA
Special Listing Condition Age Restricted (See Remarks)
Read Less
Want to know what your home might be worth? Contact us for a FREE valuation!

Our team is ready to help you sell your home for the highest possible price ASAP

Copyright 2025 Arizona Regional Multiple Listing Service, Inc. All rights reserved.
Bought with Redfin Corporation






