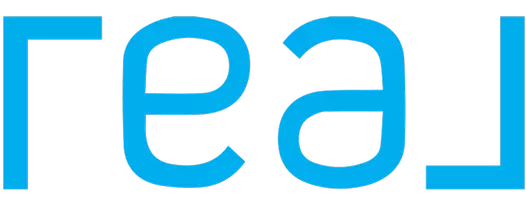$470,000
$460,000
2.2%For more information regarding the value of a property, please contact us for a free consultation.
14409 N 125TH Drive El Mirage, AZ 85335
6 Beds
4 Baths
2,178 SqFt
Key Details
Sold Price $470,000
Property Type Single Family Home
Sub Type Single Family Residence
Listing Status Sold
Purchase Type For Sale
Square Footage 2,178 sqft
Price per Sqft $215
Subdivision Rancho El Mirage Parcel J
MLS Listing ID 6830783
Sold Date 04/30/25
Style Santa Barbara/Tuscan
Bedrooms 6
HOA Fees $33/qua
HOA Y/N Yes
Originating Board Arizona Regional Multiple Listing Service (ARMLS)
Year Built 2002
Annual Tax Amount $1,183
Tax Year 2024
Lot Size 8,462 Sqft
Acres 0.19
Property Sub-Type Single Family Residence
Property Description
Stunning, freshly updated family home, perfect for entertaining! This spacious residence boasts an open living area with modern updates throughout. Highlights include newer flooring, an updated kitchen with sleek counters, a cozy new fireplace in the living room, and stylishly updated bathrooms. Essential updates such as new window screens, roof underlayment, and a fresh coat of paint add to the home's appeal. The bonus loft over the garage has been thoughtfully converted into two guest rooms, offering ample space for a large family. Outside, you'll find a fenced pool with a charming rock fountain, recently upgraded to a salt cell system. Oversized lot with space!
You'll adore the meticulous care this home has received. It's spacious and ready to welcome its next family.
Location
State AZ
County Maricopa
Community Rancho El Mirage Parcel J
Direction East on Dysart to 126th Ave. North on 126th to Well St. East to 125th Dr. North to home.
Rooms
Other Rooms Family Room
Master Bedroom Split
Den/Bedroom Plus 6
Separate Den/Office N
Interior
Interior Features Upstairs, Pantry, Double Vanity, Full Bth Master Bdrm, High Speed Internet
Heating Electric
Cooling Central Air, Ceiling Fan(s)
Flooring Other, Carpet
Fireplaces Type 1 Fireplace, Living Room
Fireplace Yes
Window Features Low-Emissivity Windows,Solar Screens,Dual Pane,Vinyl Frame
SPA None
Laundry Wshr/Dry HookUp Only
Exterior
Exterior Feature Storage
Parking Features Garage Door Opener, Direct Access
Garage Spaces 2.0
Garage Description 2.0
Fence Block, Wrought Iron
Pool Diving Pool, Fenced, Private
Community Features Playground
Amenities Available Management
Roof Type Tile
Porch Patio
Private Pool Yes
Building
Lot Description Sprinklers In Rear, Sprinklers In Front, Cul-De-Sac, Gravel/Stone Front, Gravel/Stone Back, Auto Timer H2O Front, Auto Timer H2O Back
Story 2
Builder Name UNK
Sewer Public Sewer
Water City Water
Architectural Style Santa Barbara/Tuscan
Structure Type Storage
New Construction No
Schools
Elementary Schools Surprise Elementary School
Middle Schools Surprise Elementary School
High Schools Dysart High School
School District Dysart Unified District
Others
HOA Name RANCHO EL MIRAGE
HOA Fee Include Maintenance Grounds
Senior Community No
Tax ID 501-33-857
Ownership Fee Simple
Acceptable Financing Cash, Conventional, FHA, VA Loan
Horse Property N
Listing Terms Cash, Conventional, FHA, VA Loan
Financing FHA
Read Less
Want to know what your home might be worth? Contact us for a FREE valuation!

Our team is ready to help you sell your home for the highest possible price ASAP

Copyright 2025 Arizona Regional Multiple Listing Service, Inc. All rights reserved.
Bought with American Freedom Realty





