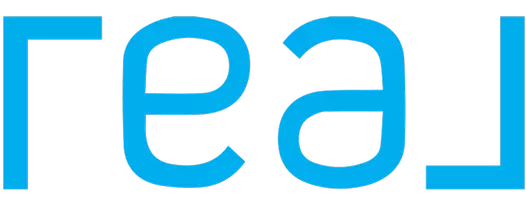$885,000
$895,000
1.1%For more information regarding the value of a property, please contact us for a free consultation.
806 E BLUE EAGLE Lane Phoenix, AZ 85086
4 Beds
3 Baths
2,557 SqFt
Key Details
Sold Price $885,000
Property Type Single Family Home
Sub Type Single Family - Detached
Listing Status Sold
Purchase Type For Sale
Square Footage 2,557 sqft
Price per Sqft $346
Subdivision Apache Peak 2 Amd
MLS Listing ID 6315359
Sold Date 01/11/22
Style Territorial/Santa Fe
Bedrooms 4
HOA Y/N No
Originating Board Arizona Regional Multiple Listing Service (ARMLS)
Year Built 2001
Annual Tax Amount $4,143
Tax Year 2021
Lot Size 1.320 Acres
Acres 1.32
Property Sub-Type Single Family - Detached
Property Description
Great home in North Phoenix!! on 1 acre - Check out this great home with (2) Master Suites on separate ends of the home, air conditioned 3 car garage and gated courtyard entrance. Home also has a heated pool connected to a Spa with (2) waterfalls, open floor plan for entertaining, (3) Air conditioning units (2) are new, new microwave, oven, dishwasher, carpet & security doors. A water filtration system with reverse osmosis hot water heater. New exterior solar blocking paint with a 20 yr. warranty. New variable speed pool pump. A large detached workshop with power. If you have a green thumb, this property also has multiple fruit tress as well as raised garden beds. Property is on just over an acre of land. Home was the original model home for the subdivision. Photo's coming soon!
Location
State AZ
County Maricopa
Community Apache Peak 2 Amd
Direction From Care free highway take 7th street north to blue ridge turn right home on left at sign
Rooms
Other Rooms Separate Workshop
Master Bedroom Split
Den/Bedroom Plus 4
Separate Den/Office N
Interior
Interior Features Eat-in Kitchen, Breakfast Bar, 9+ Flat Ceilings, Fire Sprinklers, No Interior Steps, Kitchen Island, Double Vanity, Full Bth Master Bdrm, Separate Shwr & Tub, Granite Counters, See Remarks
Heating Natural Gas
Cooling Refrigeration, Ceiling Fan(s)
Flooring Carpet, Tile
Fireplaces Number No Fireplace
Fireplaces Type None
Fireplace No
Window Features Double Pane Windows
SPA Heated,Private
Exterior
Exterior Feature Covered Patio(s), Storage, Built-in Barbecue
Parking Features Electric Door Opener, Temp Controlled, RV Access/Parking
Garage Spaces 3.0
Garage Description 3.0
Fence Block
Pool Variable Speed Pump, Heated, Private
Utilities Available APS, SW Gas
Amenities Available None
View Mountain(s)
Roof Type Foam
Private Pool Yes
Building
Lot Description Desert Back, Desert Front
Story 1
Builder Name Montalbano
Sewer Septic Tank
Water City Water
Architectural Style Territorial/Santa Fe
Structure Type Covered Patio(s),Storage,Built-in Barbecue
New Construction No
Schools
Elementary Schools New River Elementary School
Middle Schools Desert Mountain Elementary
High Schools Barry Goldwater High School
School District Deer Valley Unified District
Others
HOA Fee Include Other (See Remarks)
Senior Community No
Tax ID 211-49-061
Ownership Fee Simple
Acceptable Financing Cash, Conventional, 1031 Exchange, FHA, VA Loan
Horse Property Y
Listing Terms Cash, Conventional, 1031 Exchange, FHA, VA Loan
Financing Conventional
Read Less
Want to know what your home might be worth? Contact us for a FREE valuation!

Our team is ready to help you sell your home for the highest possible price ASAP

Copyright 2025 Arizona Regional Multiple Listing Service, Inc. All rights reserved.
Bought with Russ Lyon Sotheby's International Realty





