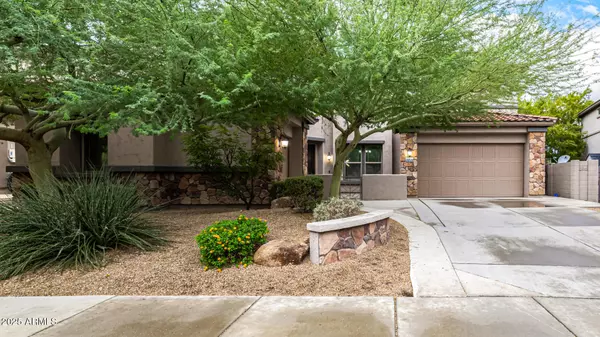
26924 N 89TH Drive Peoria, AZ 85383
6 Beds
4.5 Baths
4,234 SqFt
UPDATED:
Key Details
Property Type Single Family Home
Sub Type Single Family Residence
Listing Status Active
Purchase Type For Sale
Square Footage 4,234 sqft
Price per Sqft $225
Subdivision Westwing Mountain Phase 2 Parcel 18
MLS Listing ID 6931893
Bedrooms 6
HOA Fees $265/qua
HOA Y/N Yes
Year Built 2005
Annual Tax Amount $4,188
Tax Year 2024
Lot Size 0.273 Acres
Acres 0.27
Property Sub-Type Single Family Residence
Source Arizona Regional Multiple Listing Service (ARMLS)
Property Description
Step inside to a freshly painted interior filled with natural light, complemented by new carpet upstairs, LED lighting throughout, and new smoke & carbon-monoxide detectors for comfort and peace of mind. The open, flowing layout is ideal for entertaining or relaxing, with spacious gathering areas and a warm, inviting atmosphere.
Enjoy low energy bills with your fully owned solar system, delivering sustainable savings year-round.
Outside, your private oasis awaits -featuring a heated pool and a brand-new built-in grill island for effortless outdoor dining and entertaining. The beautifully landscaped backyard and generous patio space make every day feel like a getaway.
Located near top-rated schools, scenic parks, and hiking trails, this move-in-ready home captures the best of Arizona living. Elegant, efficient, and designed for everyday comfort - this West Wing Mountain gem won't last long. Schedule your private showing today!
Location
State AZ
County Maricopa
Community Westwing Mountain Phase 2 Parcel 18
Area Maricopa
Direction Head north on 83rd Ave, turn left onto Black Rock Blvd, turn left onto Maya Way, turn right onto 89th Dr, house is on the right.
Rooms
Other Rooms Library-Blt-in Bkcse, Loft, Great Room, Family Room
Master Bedroom Split
Den/Bedroom Plus 9
Separate Den/Office Y
Interior
Interior Features High Speed Internet, Double Vanity, Upstairs, Eat-in Kitchen, Breakfast Bar, 9+ Flat Ceilings, Kitchen Island, Pantry, Full Bth Master Bdrm, Separate Shwr & Tub
Heating Natural Gas
Cooling Central Air, Ceiling Fan(s), Programmable Thmstat
Flooring Carpet, Laminate, Tile
Fireplaces Type Living Room, Gas
Fireplace Yes
Window Features Solar Screens,Dual Pane,Tinted Windows
Appliance Gas Cooktop, Built-In Gas Oven, Built-In Electric Oven
SPA None
Exterior
Exterior Feature Private Yard, Storage, Built-in Barbecue
Parking Features Tandem Garage, RV Gate, Garage Door Opener, Direct Access, Attch'd Gar Cabinets
Garage Spaces 4.0
Garage Description 4.0
Fence Block, Wrought Iron
Pool Play Pool, Fenced, Heated
Landscape Description Irrigation Back, Irrigation Front
Community Features Tennis Court(s), Playground, Biking/Walking Path
Utilities Available APS
Roof Type Tile,Concrete
Porch Covered Patio(s), Patio
Total Parking Spaces 4
Private Pool Yes
Building
Lot Description Sprinklers In Rear, Sprinklers In Front, Desert Front, Gravel/Stone Front, Gravel/Stone Back, Grass Back, Auto Timer H2O Front, Auto Timer H2O Back, Irrigation Front, Irrigation Back
Story 2
Builder Name Pulte
Sewer Public Sewer
Water City Water
Structure Type Private Yard,Storage,Built-in Barbecue
New Construction No
Schools
Elementary Schools West Wing School
Middle Schools West Wing School
High Schools Mountain Ridge High School
School District Deer Valley Unified District
Others
HOA Name WEST WING MOUNTAIN
HOA Fee Include Maintenance Grounds,Street Maint
Senior Community No
Tax ID 201-39-516
Ownership Fee Simple
Acceptable Financing Cash, Conventional, VA Loan
Horse Property N
Disclosures Seller Discl Avail
Possession Close Of Escrow
Listing Terms Cash, Conventional, VA Loan
Special Listing Condition Owner/Agent

Copyright 2025 Arizona Regional Multiple Listing Service, Inc. All rights reserved.






