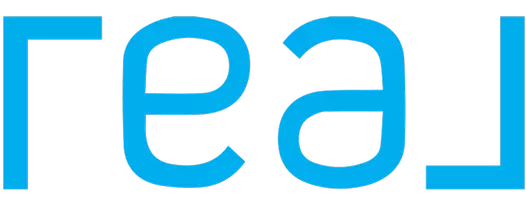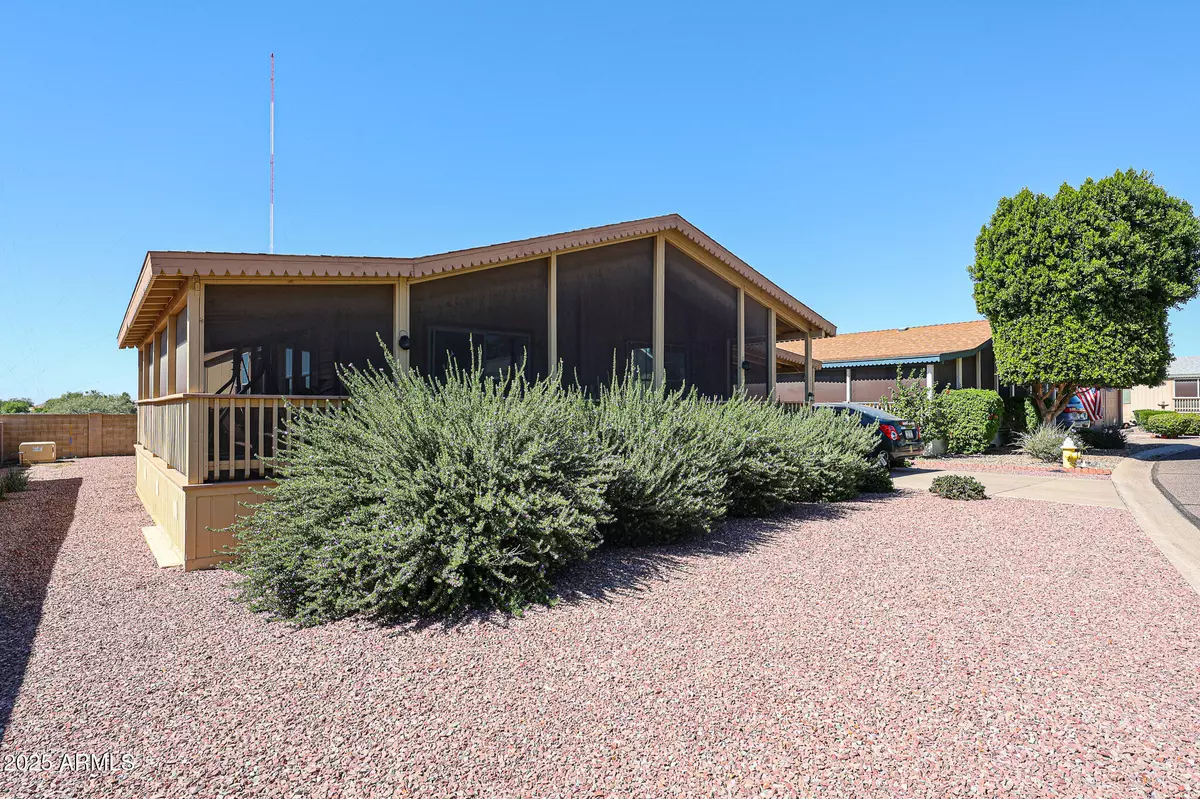
3901 E PINNACLE PEAK Road #83 Phoenix, AZ 85050
2 Beds
2 Baths
1,456 SqFt
UPDATED:
Key Details
Property Type Mobile Home
Sub Type Mfg/Mobile Housing
Listing Status Active
Purchase Type For Sale
Square Footage 1,456 sqft
Price per Sqft $122
Subdivision Paradise Peak West
MLS Listing ID 6931651
Bedrooms 2
HOA Y/N No
Land Lease Amount 930.0
Year Built 2004
Annual Tax Amount $495
Tax Year 2024
Property Sub-Type Mfg/Mobile Housing
Source Arizona Regional Multiple Listing Service (ARMLS)
Property Description
Location
State AZ
County Maricopa
Community Paradise Peak West
Area Maricopa
Direction Head West of Pinnacle peak from Tatum. Turn Left (south) at 3901 E Pinnacle Peak Rd. You must have appointment to enter the guard gate. Take first right after guard and second left. Follow to #83
Rooms
Other Rooms Great Room
Den/Bedroom Plus 3
Separate Den/Office Y
Interior
Interior Features Double Vanity, Eat-in Kitchen, Vaulted Ceiling(s), 3/4 Bath Master Bdrm
Heating Electric
Cooling Central Air, Ceiling Fan(s)
Flooring Carpet, Vinyl
Window Features Dual Pane
SPA None
Exterior
Exterior Feature Screened in Patio(s), Storage
Carport Spaces 2
Fence Block, Partial
Community Features Golf, Pickleball, Gated, Community Spa Htd, Guarded Entry
Utilities Available APS
Roof Type Composition
Accessibility Bath Grab Bars
Porch Covered Patio(s)
Private Pool No
Building
Lot Description Gravel/Stone Front, Gravel/Stone Back
Story 1
Builder Name CAVCO
Sewer Other
Water City Water
Structure Type Screened in Patio(s),Storage
New Construction No
Schools
Elementary Schools Adult
Middle Schools Adult
High Schools Adult
School District Adult
Others
HOA Fee Include Sewer,Maintenance Grounds,Trash,Water
Senior Community Yes
Tax ID 213-01-001-D
Ownership Leasehold
Acceptable Financing Cash, Conventional
Horse Property N
Disclosures Seller Discl Avail
Possession Close Of Escrow
Listing Terms Cash, Conventional
Special Listing Condition Age Restricted (See Remarks), Owner Occupancy Req

Copyright 2025 Arizona Regional Multiple Listing Service, Inc. All rights reserved.






