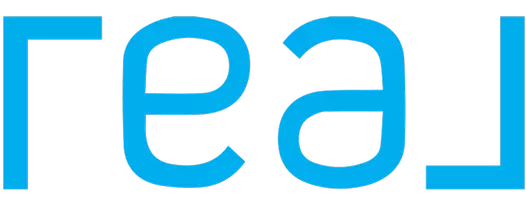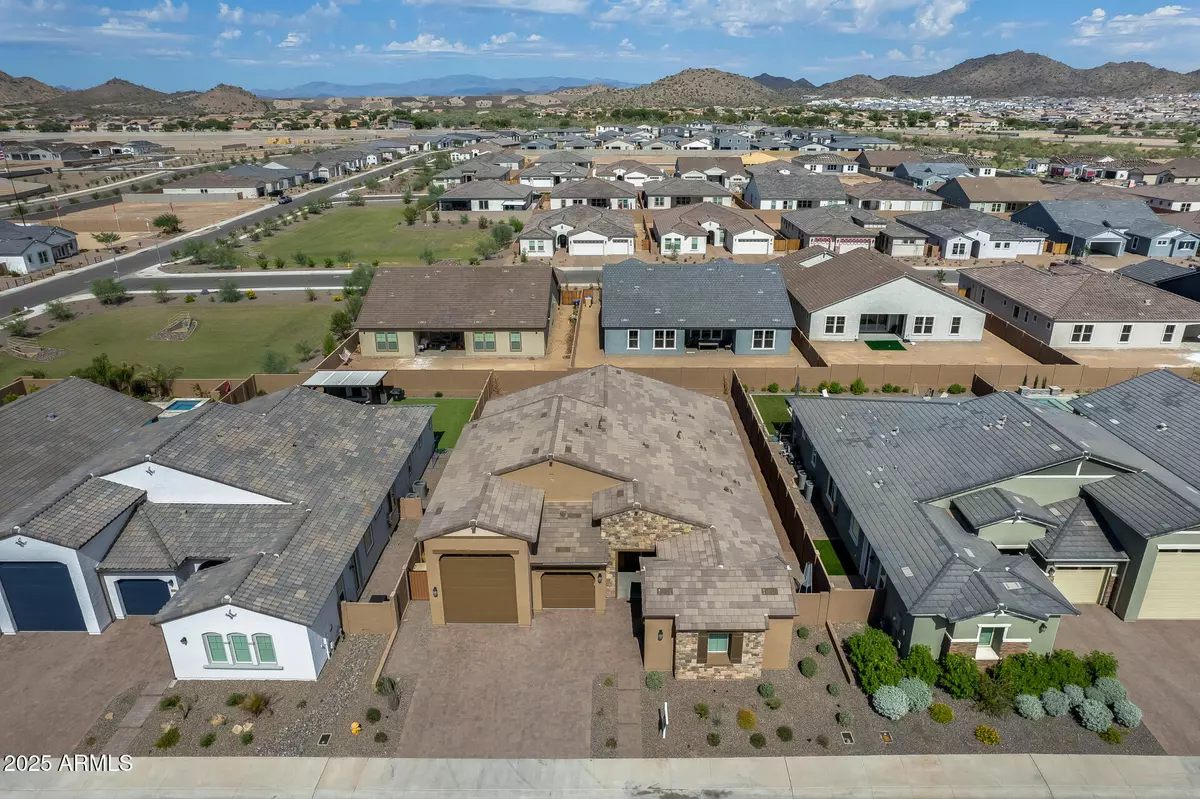
7694 W DESERT SPOON Drive Peoria, AZ 85383
4 Beds
3 Baths
2,604 SqFt
UPDATED:
Key Details
Property Type Single Family Home
Sub Type Single Family Residence
Listing Status Active
Purchase Type For Sale
Square Footage 2,604 sqft
Price per Sqft $345
Subdivision Aloravita South Parcel 6A
MLS Listing ID 6931530
Bedrooms 4
HOA Fees $90/mo
HOA Y/N Yes
Year Built 2025
Annual Tax Amount $263
Tax Year 2024
Lot Size 9,100 Sqft
Acres 0.21
Property Sub-Type Single Family Residence
Source Arizona Regional Multiple Listing Service (ARMLS)
Property Description
Location
State AZ
County Maricopa
Community Aloravita South Parcel 6A
Area Maricopa
Rooms
Other Rooms Guest Qtrs-Sep Entrn
Guest Accommodations 668.0
Master Bedroom Downstairs
Den/Bedroom Plus 4
Separate Den/Office N
Interior
Interior Features Double Vanity, Master Downstairs, Breakfast Bar, 9+ Flat Ceilings, Vaulted Ceiling(s), Kitchen Island, Full Bth Master Bdrm
Heating ENERGY STAR Qualified Equipment, Natural Gas
Cooling Central Air, Ceiling Fan(s), ENERGY STAR Qualified Equipment
Flooring Carpet, Tile
Window Features Solar Screens,ENERGY STAR Qualified Windows,Triple Pane Windows
Appliance Gas Cooktop
SPA None
Exterior
Exterior Feature RV Hookup, Separate Guest House
Parking Features Tandem Garage, Garage Door Opener, Extended Length Garage, Direct Access, Over Height Garage, RV Garage, Electric Vehicle Charging Station(s)
Garage Spaces 5.0
Garage Description 5.0
Fence Block
Community Features Biking/Walking Path
Utilities Available APS
Roof Type Tile
Accessibility Hallways 36in Wide
Porch Covered Patio(s)
Total Parking Spaces 5
Private Pool No
Building
Lot Description Desert Back, Desert Front, Gravel/Stone Front, Gravel/Stone Back, Synthetic Grass Back, Auto Timer H2O Front, Auto Timer H2O Back
Story 1
Builder Name Lennar
Sewer Public Sewer
Water City Water
Structure Type RV Hookup, Separate Guest House
New Construction No
Schools
Elementary Schools Frontier Elementary School
Middle Schools Frontier Elementary School
High Schools Sunrise Mountain High School
School District Peoria Unified School District
Others
HOA Name Aloravita South
HOA Fee Include Maintenance Grounds
Senior Community No
Tax ID 201-22-476
Ownership Fee Simple
Acceptable Financing Owner May Carry, Cash, Conventional, FHA, VA Loan
Horse Property N
Disclosures Seller Discl Avail
Possession Close Of Escrow
Listing Terms Owner May Carry, Cash, Conventional, FHA, VA Loan
Virtual Tour https://www.zillow.com/view-imx/83605ad4-3816-4d4d-a3a5-70d9d29b792f?setAttribution=mls&wl=true&initialViewType=pano&utm_source=dashboard

Copyright 2025 Arizona Regional Multiple Listing Service, Inc. All rights reserved.






