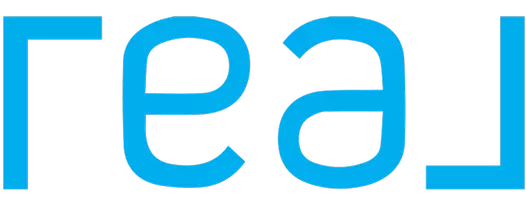
8487 W Gehrig Way Florence, AZ 85132
3 Beds
2 Baths
1,612 SqFt
UPDATED:
Key Details
Property Type Single Family Home
Sub Type Single Family Residence
Listing Status Active
Purchase Type For Sale
Square Footage 1,612 sqft
Price per Sqft $216
Subdivision Anthem Merrill Ranch
MLS Listing ID 6931391
Bedrooms 3
HOA Fees $168/mo
HOA Y/N Yes
Year Built 2025
Annual Tax Amount $90
Tax Year 2025
Lot Size 5,225 Sqft
Acres 0.12
Property Sub-Type Single Family Residence
Source Arizona Regional Multiple Listing Service (ARMLS)
Property Description
Location
State AZ
County Pinal
Community Anthem Merrill Ranch
Area Pinal
Direction Hunt Hwy & Ripken Way Directions: Hunt Hwy, W on Ripken Way, S on Camden Dr, E on Banks Ct
Rooms
Den/Bedroom Plus 3
Separate Den/Office N
Interior
Interior Features Smart Home, Granite Counters, Double Vanity, Breakfast Bar, 9+ Flat Ceilings, Kitchen Island, Pantry, Full Bth Master Bdrm
Heating Electric
Cooling Central Air
Flooring Carpet, Tile
Window Features Low-Emissivity Windows,Dual Pane,Vinyl Frame
SPA None
Laundry Wshr/Dry HookUp Only
Exterior
Garage Spaces 2.0
Garage Description 2.0
Fence Block
Community Features Golf, Pickleball, Community Spa, Community Media Room, Tennis Court(s), Playground, Biking/Walking Path, Fitness Center
Utilities Available APS
Roof Type Tile
Porch Covered Patio(s)
Total Parking Spaces 2
Private Pool No
Building
Lot Description Desert Front, Dirt Back
Story 1
Builder Name D R HORTON
Sewer Public Sewer
Water Pvt Water Company
New Construction No
Schools
Elementary Schools Anthem Elementary School
Middle Schools Florence K-8
High Schools Florence High School
School District Florence Unified School District
Others
HOA Name Anthem Parkside @ MR
HOA Fee Include Maintenance Grounds
Senior Community No
Tax ID 211-02-203
Ownership Fee Simple
Acceptable Financing Cash, Conventional, FHA, USDA Loan, VA Loan
Horse Property N
Disclosures None
Possession Close Of Escrow
Listing Terms Cash, Conventional, FHA, USDA Loan, VA Loan
Virtual Tour https://my.matterport.com/show/?m=mAfcNq2coaJ&mls=1

Copyright 2025 Arizona Regional Multiple Listing Service, Inc. All rights reserved.






