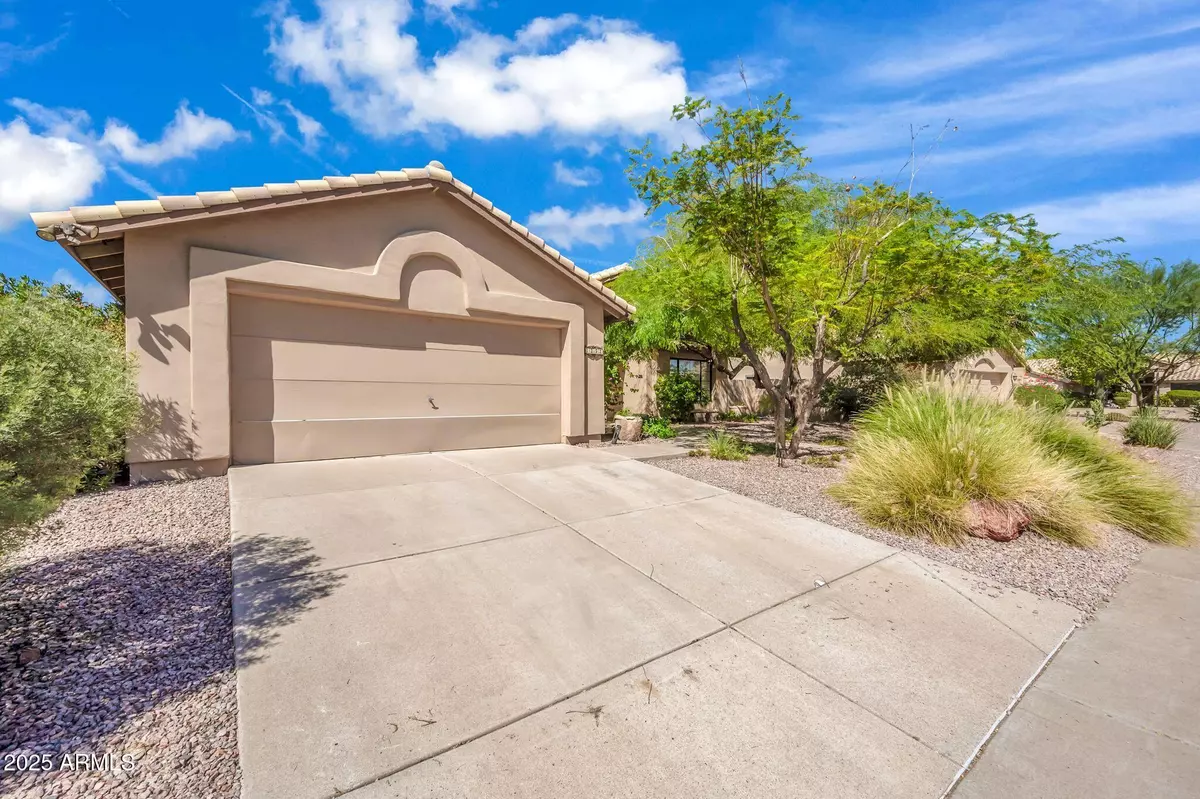
1252 N HAZELTON Drive Chandler, AZ 85226
3 Beds
2 Baths
1,843 SqFt
UPDATED:
Key Details
Property Type Single Family Home
Sub Type Single Family Residence
Listing Status Active
Purchase Type For Sale
Square Footage 1,843 sqft
Price per Sqft $271
Subdivision Parkside Meadows
MLS Listing ID 6931281
Bedrooms 3
HOA Fees $318/ann
HOA Y/N Yes
Year Built 1990
Annual Tax Amount $2,539
Tax Year 2024
Lot Size 8,050 Sqft
Acres 0.18
Property Sub-Type Single Family Residence
Source Arizona Regional Multiple Listing Service (ARMLS)
Property Description
Inside, you'll find a single-story home with 3 bedrooms and 2 bathrooms. The vaulted ceilings run throughout the home, including the primary suite and both secondary bedrooms have high ceilings creating a sense of space and possibility. While the home needs updating, the layout gives you options. With the right eye, you could open the wall dividing the formal family and living rooms to create a true open-concept design. That transformation would make the kitchen with an island the heart of the home.
Bring your vision to life and imagine adding beams, installing luxury vinyl plank flooring, and highlighting those vaulted ceilings to create a modern desert organic oasis, all in one of Chandler's most desirable neighborhoods.
Step outside to a backyard built for entertaining: a covered patio, a sparkling lap pool, room for an outdoor kitchen, and ample side yard space. With a newer HVAC (2021) and water heater (2020), plus a 2-car garage, this home is move-in ready.
Location
State AZ
County Maricopa
Community Parkside Meadows
Area Maricopa
Direction Take exit 59 toward Ray Rd.Use the right lane to merge onto N Price Rd.Turn right onto W Ray Rd. Turn right onto N Windmills Blvd. Turn right onto N Hazelton Dr. Property will be on the left.
Rooms
Other Rooms Great Room, Family Room
Master Bedroom Not split
Den/Bedroom Plus 3
Separate Den/Office N
Interior
Interior Features High Speed Internet, Breakfast Bar, Vaulted Ceiling(s), Pantry, Full Bth Master Bdrm, Laminate Counters
Heating Electric
Cooling Central Air, Ceiling Fan(s)
Flooring Laminate, Tile
Window Features Dual Pane
Appliance Electric Cooktop
SPA None
Exterior
Garage Spaces 2.0
Garage Description 2.0
Fence Block
Community Features Playground, Biking/Walking Path
Utilities Available SRP
Roof Type Tile
Porch Covered Patio(s)
Total Parking Spaces 2
Private Pool Yes
Building
Lot Description Gravel/Stone Front, Gravel/Stone Back, Synthetic Grass Back
Story 1
Builder Name UNKNOWN
Sewer Public Sewer
Water City Water
New Construction No
Schools
Elementary Schools Kyrene Del Cielo School
Middle Schools Kyrene Aprende Middle School
High Schools Corona Del Sol High School
School District Tempe Union High School District
Others
HOA Name Windmills West HOA
HOA Fee Include Maintenance Grounds
Senior Community No
Tax ID 308-06-592
Ownership Fee Simple
Acceptable Financing Cash
Horse Property N
Disclosures None
Possession By Agreement
Listing Terms Cash
Special Listing Condition Probate Listing

Copyright 2025 Arizona Regional Multiple Listing Service, Inc. All rights reserved.






