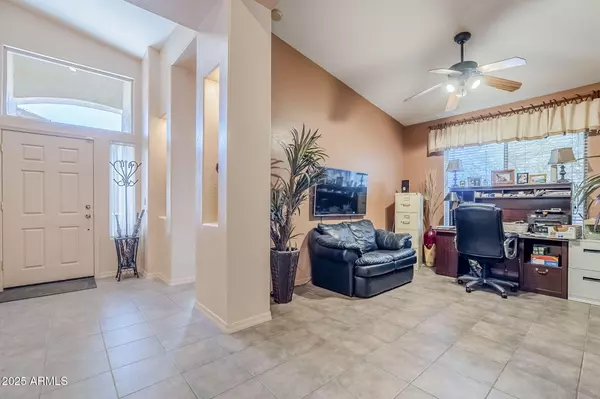
6620 S FRONT NINE Drive Gold Canyon, AZ 85118
2 Beds
2 Baths
2,107 SqFt
UPDATED:
Key Details
Property Type Single Family Home
Sub Type Single Family Residence
Listing Status Active
Purchase Type For Sale
Square Footage 2,107 sqft
Price per Sqft $227
Subdivision Mountainbrook Village
MLS Listing ID 6931184
Bedrooms 2
HOA Fees $577/Semi-Annually
HOA Y/N Yes
Year Built 2000
Annual Tax Amount $3,749
Tax Year 2024
Lot Size 6,060 Sqft
Acres 0.14
Property Sub-Type Single Family Residence
Source Arizona Regional Multiple Listing Service (ARMLS)
Property Description
Location
State AZ
County Pinal
Community Mountainbrook Village
Area Pinal
Direction North on Mountainbrook Dr, Right on Whispering Mesquite, Right on Ginty Dr, Left on S Front Nine Dr, Last house on right.
Rooms
Other Rooms Great Room
Master Bedroom Split
Den/Bedroom Plus 3
Separate Den/Office Y
Interior
Interior Features High Speed Internet, Granite Counters, Double Vanity, Breakfast Bar, Vaulted Ceiling(s), Kitchen Island, Pantry, Full Bth Master Bdrm, Separate Shwr & Tub
Heating Natural Gas
Cooling Central Air, Ceiling Fan(s), Mini Split, Programmable Thmstat, See Remarks
Flooring Laminate, Tile
Fireplaces Type Gas
Fireplace Yes
Window Features Skylight(s)
SPA None
Exterior
Parking Features Garage Door Opener, Extended Length Garage, Direct Access, Attch'd Gar Cabinets, Electric Vehicle Charging Station(s)
Garage Spaces 2.0
Garage Description 2.0
Fence Wrought Iron
Community Features Golf, Pickleball, Community Spa Htd, Tennis Court(s), Biking/Walking Path, Fitness Center
Utilities Available SRP
Roof Type Tile
Porch Covered Patio(s), Patio
Total Parking Spaces 2
Private Pool No
Building
Lot Description Sprinklers In Rear, Sprinklers In Front, Corner Lot, Desert Back, Desert Front, On Golf Course, Auto Timer H2O Front, Auto Timer H2O Back
Story 1
Builder Name UDC/SHEA
Sewer Private Sewer
Water Pvt Water Company
New Construction No
Schools
Elementary Schools Peralta Trail Elementary School
Middle Schools Cactus Canyon Junior High
High Schools Apache Junction High School
School District Apache Junction Unified District
Others
HOA Name Mtnbrook Village
HOA Fee Include Maintenance Grounds
Senior Community Yes
Tax ID 104-83-134
Ownership Fee Simple
Acceptable Financing Cash, Conventional, VA Loan
Horse Property N
Disclosures Agency Discl Req, Seller Discl Avail
Possession Close Of Escrow
Listing Terms Cash, Conventional, VA Loan
Special Listing Condition Age Restricted (See Remarks)

Copyright 2025 Arizona Regional Multiple Listing Service, Inc. All rights reserved.






