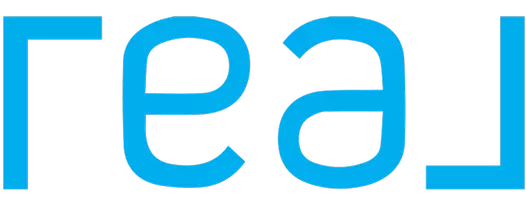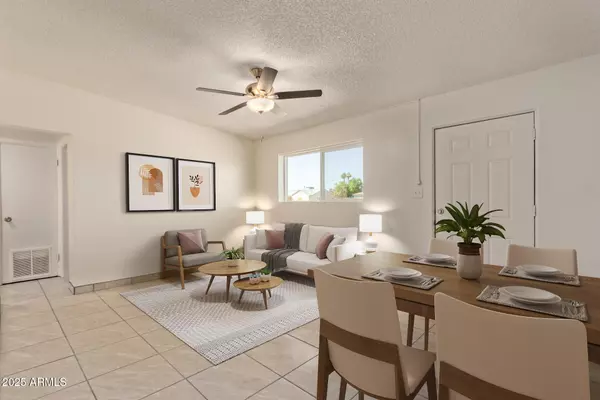
6401 S 4TH Avenue Phoenix, AZ 85041
3 Beds
1 Bath
947 SqFt
UPDATED:
Key Details
Property Type Single Family Home
Sub Type Single Family Residence
Listing Status Active
Purchase Type For Sale
Square Footage 947 sqft
Price per Sqft $327
Subdivision Southland Unit 4
MLS Listing ID 6930985
Style Ranch
Bedrooms 3
HOA Y/N No
Year Built 1954
Annual Tax Amount $513
Tax Year 2024
Lot Size 8,089 Sqft
Acres 0.19
Property Sub-Type Single Family Residence
Source Arizona Regional Multiple Listing Service (ARMLS)
Property Description
Location
State AZ
County Maricopa
Community Southland Unit 4
Area Maricopa
Direction Head west on W Southern Ave. Turn left onto 7th Ave. Turn left onto W Alta Vista Rd. Turn right onto S 4th Ave. Home will be on the left.
Rooms
Den/Bedroom Plus 3
Separate Den/Office N
Interior
Interior Features High Speed Internet, Eat-in Kitchen, No Interior Steps, Vaulted Ceiling(s), Laminate Counters
Heating Electric
Cooling Central Air, Ceiling Fan(s), Evaporative Cooling
Flooring Carpet, Tile
Window Features Dual Pane
SPA None
Laundry Wshr/Dry HookUp Only
Exterior
Exterior Feature Private Yard
Fence Chain Link
Utilities Available SRP
Roof Type Composition
Porch Patio
Private Pool No
Building
Lot Description Corner Lot, Dirt Back, Gravel/Stone Front, Grass Back
Story 1
Builder Name Unknown
Sewer Public Sewer
Water City Water
Architectural Style Ranch
Structure Type Private Yard
New Construction No
Schools
Elementary Schools V H Lassen Elementary School
Middle Schools V H Lassen Elementary School
High Schools Cesar Chavez High School
School District Phoenix Union High School District
Others
HOA Fee Include No Fees
Senior Community No
Tax ID 114-05-141
Ownership Fee Simple
Acceptable Financing Cash, Conventional, FHA, VA Loan
Horse Property N
Disclosures Agency Discl Req
Possession Close Of Escrow
Listing Terms Cash, Conventional, FHA, VA Loan

Copyright 2025 Arizona Regional Multiple Listing Service, Inc. All rights reserved.






