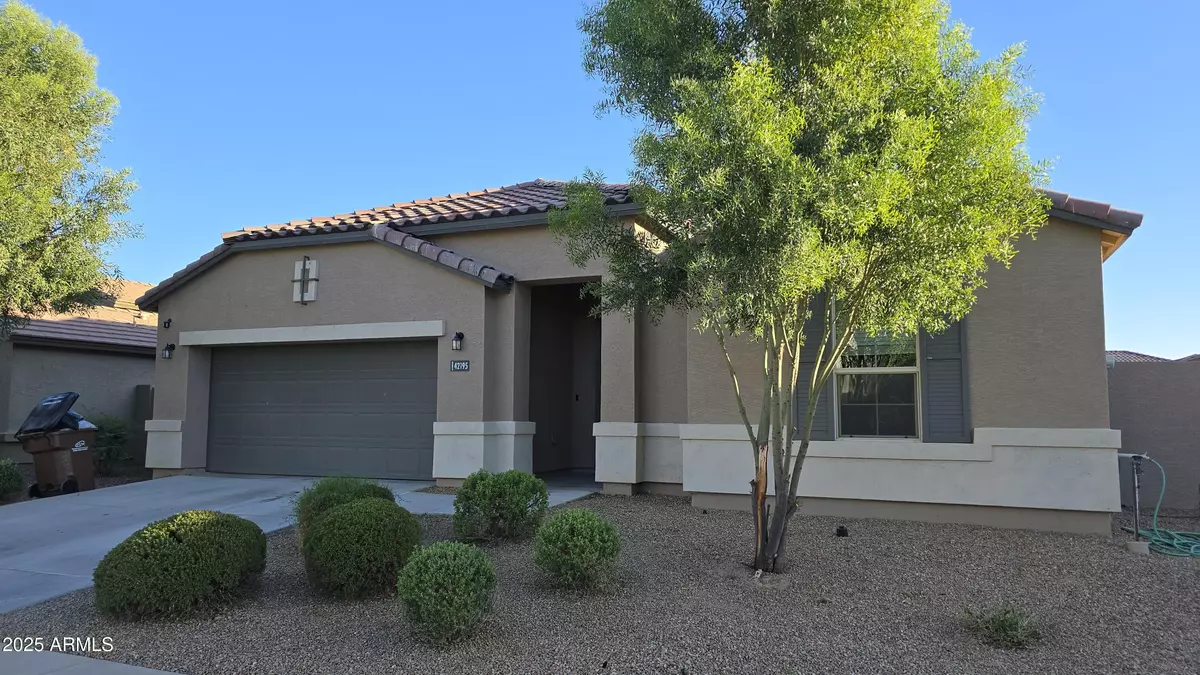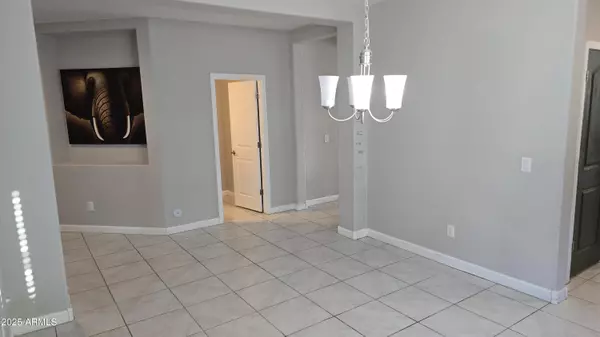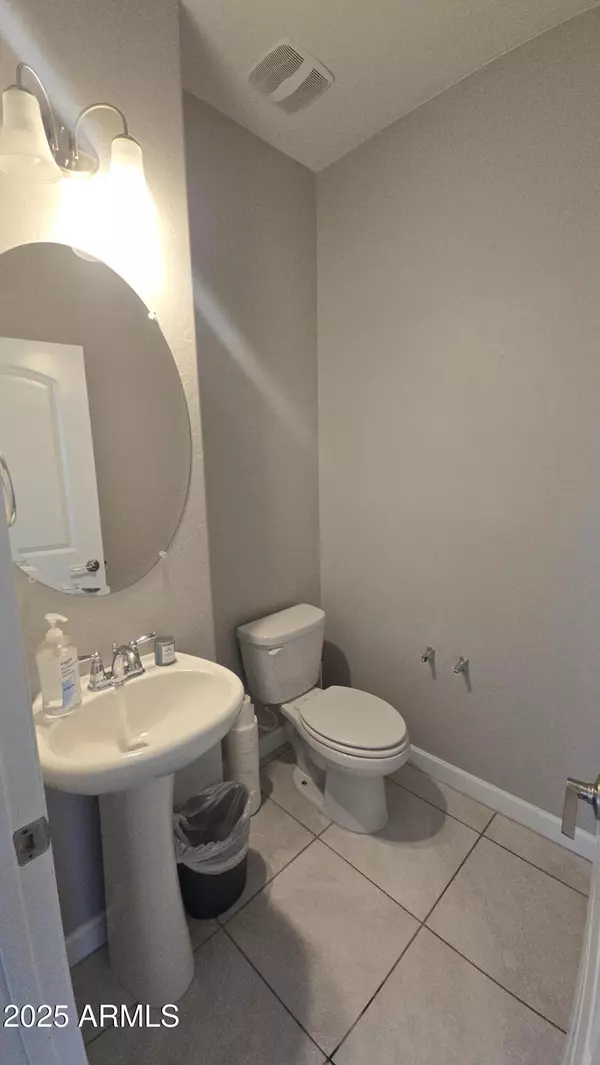
42195 W SANTA FE Street Maricopa, AZ 85138
4 Beds
2.5 Baths
2,621 SqFt
UPDATED:
Key Details
Property Type Single Family Home
Sub Type Single Family Residence
Listing Status Active
Purchase Type For Sale
Square Footage 2,621 sqft
Price per Sqft $139
Subdivision Aspen Parcel 10 At Glennwilde
MLS Listing ID 6930518
Style Ranch
Bedrooms 4
HOA Fees $91/mo
HOA Y/N Yes
Year Built 2018
Annual Tax Amount $3,717
Tax Year 2024
Lot Size 7,016 Sqft
Acres 0.16
Property Sub-Type Single Family Residence
Source Arizona Regional Multiple Listing Service (ARMLS)
Property Description
Location
State AZ
County Pinal
Community Aspen Parcel 10 At Glennwilde
Area Pinal
Direction West on Honeycutt Rd, Left on Glennwide Dr, Right on Alan Stephens Pkwy, Left on W. Lucera Ln, Right on N Arbor Dr, Left on W Santa Fe St to Property!
Rooms
Master Bedroom Split
Den/Bedroom Plus 4
Separate Den/Office N
Interior
Interior Features High Speed Internet, Smart Home, Double Vanity, Eat-in Kitchen, 9+ Flat Ceilings, No Interior Steps, Pantry, Full Bth Master Bdrm
Heating Electric
Cooling Central Air
Flooring Carpet, Tile
Window Features Low-Emissivity Windows,Dual Pane,ENERGY STAR Qualified Windows,Tinted Windows,Vinyl Frame
SPA None
Exterior
Garage Spaces 2.0
Garage Description 2.0
Fence Block
Community Features Playground, Biking/Walking Path
Utilities Available Other Electric (See Remarks)
Roof Type Tile
Porch Covered Patio(s)
Total Parking Spaces 2
Private Pool No
Building
Lot Description Desert Front, Dirt Back
Story 1
Builder Name DR Horton
Sewer Public Sewer
Water Pvt Water Company
Architectural Style Ranch
New Construction No
Schools
Elementary Schools Saddleback Elementary School
Middle Schools Desert Wind Middle School
High Schools Maricopa High School
School District Maricopa Unified School District
Others
HOA Name Glennwilde HOA
HOA Fee Include Maintenance Grounds
Senior Community No
Tax ID 512-41-430
Ownership Fee Simple
Acceptable Financing Cash, Conventional
Horse Property N
Disclosures Agency Discl Req
Possession Close Of Escrow
Listing Terms Cash, Conventional
Special Listing Condition Pre-Foreclosure

Copyright 2025 Arizona Regional Multiple Listing Service, Inc. All rights reserved.






