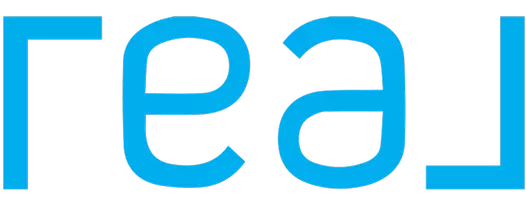
7053 E DREYFUS Avenue Scottsdale, AZ 85254
6 Beds
5.5 Baths
5,584 SqFt
UPDATED:
Key Details
Property Type Single Family Home
Sub Type Single Family Residence
Listing Status Active
Purchase Type For Sale
Square Footage 5,584 sqft
Price per Sqft $715
Subdivision Desert Estates Unit 14
MLS Listing ID 6917010
Style Contemporary,Ranch
Bedrooms 6
HOA Y/N No
Year Built 2025
Annual Tax Amount $4,275
Tax Year 2024
Lot Size 0.548 Acres
Acres 0.55
Property Sub-Type Single Family Residence
Source Arizona Regional Multiple Listing Service (ARMLS)
Property Description
Location
State AZ
County Maricopa
Community Desert Estates Unit 14
Area Maricopa
Rooms
Other Rooms Guest Qtrs-Sep Entrn, Family Room, BonusGame Room
Master Bedroom Split
Den/Bedroom Plus 8
Separate Den/Office Y
Interior
Interior Features High Speed Internet, Double Vanity, Eat-in Kitchen, Breakfast Bar, 9+ Flat Ceilings, No Interior Steps, Vaulted Ceiling(s), Kitchen Island, Full Bth Master Bdrm, Separate Shwr & Tub
Heating Natural Gas, Ceiling
Cooling Central Air, Ceiling Fan(s)
Flooring Tile, Wood
Fireplaces Type Exterior Fireplace, Living Room, Master Bedroom, Gas
Fireplace Yes
Window Features Dual Pane
SPA Private
Laundry Wshr/Dry HookUp Only
Exterior
Exterior Feature Built-in Barbecue
Parking Features Tandem Garage, RV Gate, Over Height Garage
Garage Spaces 4.0
Garage Description 4.0
Fence Block
Pool Heated
Utilities Available APS
Roof Type Composition
Accessibility Bath Roll-In Shower
Porch Covered Patio(s)
Total Parking Spaces 4
Private Pool Yes
Building
Lot Description Alley, Desert Back, Desert Front
Story 1
Builder Name Miller Legacy Homes
Sewer Septic Tank
Water City Water
Architectural Style Contemporary, Ranch
Structure Type Built-in Barbecue
New Construction Yes
Schools
Elementary Schools Desert Springs Preparatory Elementary School
Middle Schools Desert Shadows Middle School
High Schools Horizon High School
School District Paradise Valley Unified District
Others
HOA Fee Include No Fees
Senior Community No
Tax ID 175-05-075
Ownership Fee Simple
Acceptable Financing Cash, Conventional, 1031 Exchange, FHA, VA Loan
Horse Property N
Disclosures Seller Discl Avail, Vicinity of an Airport
Possession Close Of Escrow
Listing Terms Cash, Conventional, 1031 Exchange, FHA, VA Loan

Copyright 2025 Arizona Regional Multiple Listing Service, Inc. All rights reserved.


