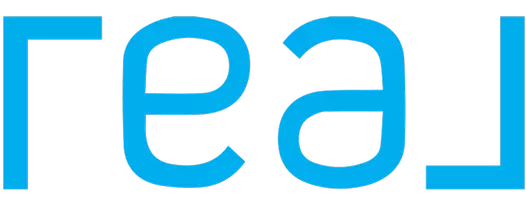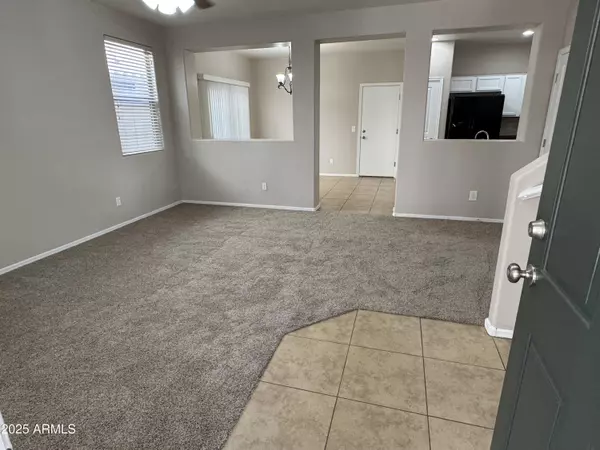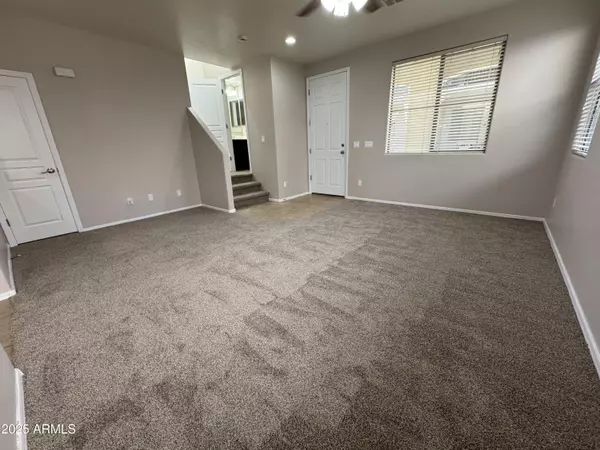
3822 E SANTA FE Lane Gilbert, AZ 85297
3 Beds
2.5 Baths
1,564 SqFt
UPDATED:
Key Details
Property Type Single Family Home
Sub Type Single Family Residence
Listing Status Active
Purchase Type For Sale
Square Footage 1,564 sqft
Price per Sqft $271
Subdivision Power Ranch Neighborhood 10 Parcel D And E
MLS Listing ID 6930428
Style Contemporary
Bedrooms 3
HOA Fees $511/qua
HOA Y/N Yes
Year Built 2006
Annual Tax Amount $1,590
Tax Year 2024
Lot Size 2,528 Sqft
Acres 0.06
Property Sub-Type Single Family Residence
Source Arizona Regional Multiple Listing Service (ARMLS)
Property Description
Location
State AZ
County Maricopa
Community Power Ranch Neighborhood 10 Parcel D And E
Area Maricopa
Direction E on Germann, left on Ranch House Pkwy, left on E Chisum Ln, left on S Luiseno, left on E. Trigger Way which curves south then turn right on Santa Fe to address on right, take sidewalk north to home
Rooms
Other Rooms Great Room
Master Bedroom Upstairs
Den/Bedroom Plus 3
Separate Den/Office N
Interior
Interior Features Double Vanity, Upstairs, Eat-in Kitchen, Full Bth Master Bdrm, Separate Shwr & Tub
Heating Electric
Cooling Central Air
Flooring Carpet, Tile
SPA None
Exterior
Parking Features Garage Door Opener, Direct Access
Garage Spaces 2.0
Garage Description 2.0
Fence Block
Community Features Lake, Community Spa, Tennis Court(s), Playground, Biking/Walking Path
Utilities Available SRP
Roof Type Tile
Porch Patio
Total Parking Spaces 2
Private Pool No
Building
Story 2
Builder Name RICHMOND
Sewer Public Sewer
Water City Water
Architectural Style Contemporary
New Construction No
Schools
Elementary Schools Centennial Elementary School
Middle Schools Sossaman Middle School
High Schools Higley High School
School District Higley Unified School District
Others
HOA Name Power Ranch
HOA Fee Include Maintenance Grounds
Senior Community No
Tax ID 304-52-285
Ownership Fee Simple
Acceptable Financing Cash, Conventional, FHA
Horse Property N
Disclosures Seller Discl Avail
Possession Close Of Escrow
Listing Terms Cash, Conventional, FHA

Copyright 2025 Arizona Regional Multiple Listing Service, Inc. All rights reserved.






