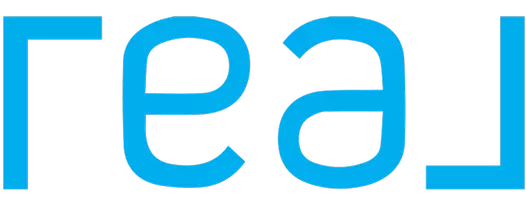
7120 E KIERLAND Boulevard #703 Scottsdale, AZ 85254
2 Beds
2 Baths
1,261 SqFt
UPDATED:
Key Details
Property Type Condo, Apartment
Sub Type Apartment
Listing Status Active
Purchase Type For Sale
Square Footage 1,261 sqft
Price per Sqft $931
Subdivision Optima Kierland Center 7120 Condominium 2Nd Amd
MLS Listing ID 6930283
Style Contemporary
Bedrooms 2
HOA Fees $856/mo
HOA Y/N Yes
Year Built 2018
Annual Tax Amount $5,575
Tax Year 2024
Lot Size 1,262 Sqft
Acres 0.03
Property Sub-Type Apartment
Source Arizona Regional Multiple Listing Service (ARMLS)
Property Description
Location
State AZ
County Maricopa
Community Optima Kierland Center 7120 Condominium 2Nd Amd
Area Maricopa
Direction West on Kierland Blvd to 71st Street, north to second building on the right. Parking at underground designated visitor spaces.
Rooms
Den/Bedroom Plus 2
Separate Den/Office N
Interior
Interior Features High Speed Internet, Granite Counters, Double Vanity, Breakfast Bar, 9+ Flat Ceilings, No Interior Steps, Kitchen Island, Pantry, Full Bth Master Bdrm
Heating Electric
Cooling Central Air
Flooring Tile, Wood
Window Features Low-Emissivity Windows,Dual Pane
SPA None
Exterior
Exterior Feature Balcony
Parking Features Gated, Garage Door Opener, Separate Strge Area, Assigned, Community Structure
Garage Spaces 2.0
Garage Description 2.0
Fence None
Community Features Racquetball, Community Spa, Community Spa Htd, Near Bus Stop, Community Media Room, Concierge, Biking/Walking Path, Fitness Center
Utilities Available APS
Roof Type Other
Porch Covered Patio(s), Patio
Total Parking Spaces 2
Private Pool No
Building
Story 12
Builder Name Optima
Sewer Public Sewer
Water City Water
Architectural Style Contemporary
Structure Type Balcony
New Construction No
Schools
Elementary Schools Sandpiper Elementary School
Middle Schools Desert Shadows Middle School
High Schools Horizon High School
School District Paradise Valley Unified District
Others
HOA Name AAM,LLC
HOA Fee Include Electricity,Insurance,Sewer,Cable TV,Maintenance Grounds,Gas,Trash,Water,Maintenance Exterior
Senior Community No
Tax ID 215-43-430
Ownership Condominium
Acceptable Financing Cash, Conventional
Horse Property N
Disclosures Agency Discl Req, Seller Discl Avail
Possession By Agreement
Listing Terms Cash, Conventional

Copyright 2025 Arizona Regional Multiple Listing Service, Inc. All rights reserved.






