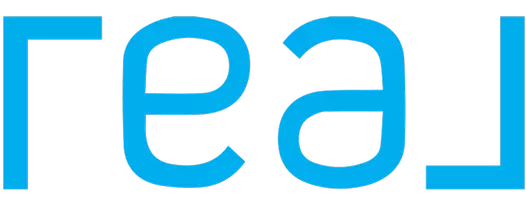
20660 N 40TH Street #2016 Phoenix, AZ 85050
2 Beds
2.5 Baths
1,534 SqFt
UPDATED:
Key Details
Property Type Townhouse
Sub Type Townhouse
Listing Status Active
Purchase Type For Sale
Square Footage 1,534 sqft
Price per Sqft $298
Subdivision La Verne Condominiums Replat
MLS Listing ID 6930126
Style Contemporary,Santa Barbara/Tuscan
Bedrooms 2
HOA Fees $360/mo
HOA Y/N Yes
Year Built 2004
Annual Tax Amount $1,715
Tax Year 2024
Lot Size 978 Sqft
Acres 0.02
Property Sub-Type Townhouse
Source Arizona Regional Multiple Listing Service (ARMLS)
Property Description
Location
State AZ
County Maricopa
Community La Verne Condominiums Replat
Area Maricopa
Direction South on 40th Street from Dear Valley Road to the La Verne Gate on the West side of the road.
Rooms
Master Bedroom Split
Den/Bedroom Plus 2
Separate Den/Office N
Interior
Interior Features High Speed Internet, Granite Counters, Breakfast Bar, Vaulted Ceiling(s), 3/4 Bath Master Bdrm
Cooling Central Air, Ceiling Fan(s), Programmable Thmstat
Flooring Laminate, Vinyl, Tile
Window Features Dual Pane,Tinted Windows
SPA None
Exterior
Exterior Feature Balcony
Parking Features Gated, Garage Door Opener
Garage Spaces 1.0
Garage Description 1.0
Fence None
Community Features Gated, Community Spa Htd, Biking/Walking Path, Fitness Center
Utilities Available APS
Roof Type Tile
Total Parking Spaces 1
Private Pool No
Building
Lot Description Corner Lot, Desert Front, Auto Timer H2O Front
Story 3
Builder Name North Peak
Sewer Sewer in & Cnctd, Public Sewer
Water City Water
Architectural Style Contemporary, Santa Barbara/Tuscan
Structure Type Balcony
New Construction No
Schools
Elementary Schools Fireside Elementary School
Middle Schools Explorer Middle School
High Schools Pinnacle High School
School District Paradise Valley Unified District
Others
HOA Name La Verne Condominium
HOA Fee Include Roof Repair,Insurance,Sewer,Pest Control,Maintenance Grounds,Other (See Remarks),Street Maint,Trash,Water,Roof Replacement,Maintenance Exterior
Senior Community No
Tax ID 213-13-804
Ownership Condominium
Acceptable Financing Cash, Conventional, FHA, VA Loan
Horse Property N
Disclosures Seller Discl Avail
Possession Close Of Escrow
Listing Terms Cash, Conventional, FHA, VA Loan

Copyright 2025 Arizona Regional Multiple Listing Service, Inc. All rights reserved.






