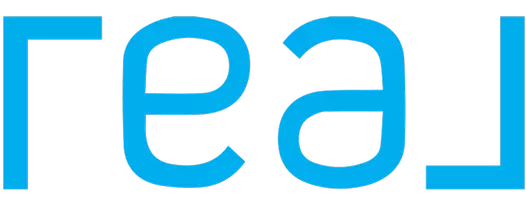
15225 N 100TH Street #1209 Scottsdale, AZ 85260
2 Beds
2 Baths
1,302 SqFt
UPDATED:
Key Details
Property Type Condo, Apartment
Sub Type Apartment
Listing Status Active
Purchase Type For Sale
Square Footage 1,302 sqft
Price per Sqft $314
Subdivision Villages North Phase 4 Condominium Amd
MLS Listing ID 6929624
Bedrooms 2
HOA Fees $436/mo
HOA Y/N Yes
Year Built 1998
Annual Tax Amount $1,187
Tax Year 2024
Lot Size 1,484 Sqft
Acres 0.03
Property Sub-Type Apartment
Source Arizona Regional Multiple Listing Service (ARMLS)
Property Description
Location
State AZ
County Maricopa
Community Villages North Phase 4 Condominium Amd
Area Maricopa
Direction North On FLW To 100th St. Turn Left To Villages North Driveway On Right Turn Left Once Thru Gate To End Of Driveway Curves Right Past Garages To Cul De Sac Fountain Park In Available Uncovered Spaces.
Rooms
Master Bedroom Split
Den/Bedroom Plus 2
Separate Den/Office N
Interior
Interior Features Granite Counters, Double Vanity, Eat-in Kitchen, 9+ Flat Ceilings, No Interior Steps, Full Bth Master Bdrm
Heating Electric
Cooling Central Air, Ceiling Fan(s)
Flooring Laminate, Tile
SPA None
Exterior
Parking Features Assigned
Carport Spaces 1
Fence Concrete Panel
Community Features Gated, Community Spa
Utilities Available APS
Roof Type Tile
Porch Covered Patio(s)
Private Pool No
Building
Lot Description Desert Back, Desert Front, Cul-De-Sac, Grass Front, Grass Back
Story 2
Builder Name Towne
Sewer Public Sewer
Water City Water
New Construction No
Schools
Elementary Schools Desert Canyon Elementary
Middle Schools Desert Canyon Middle School
High Schools Desert Mountain High School
School District Scottsdale Unified District
Others
HOA Name Villages North HOA
HOA Fee Include Roof Repair,Insurance,Sewer,Trash,Water,Roof Replacement,Maintenance Exterior
Senior Community No
Tax ID 217-50-650
Ownership Fee Simple
Acceptable Financing Cash, Conventional, FHA, VA Loan
Horse Property N
Disclosures Seller Discl Avail
Possession Close Of Escrow
Listing Terms Cash, Conventional, FHA, VA Loan

Copyright 2025 Arizona Regional Multiple Listing Service, Inc. All rights reserved.






