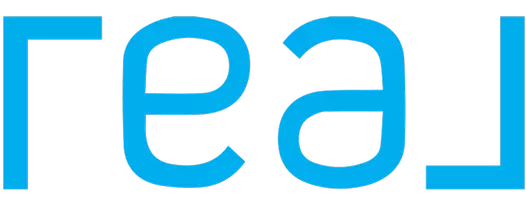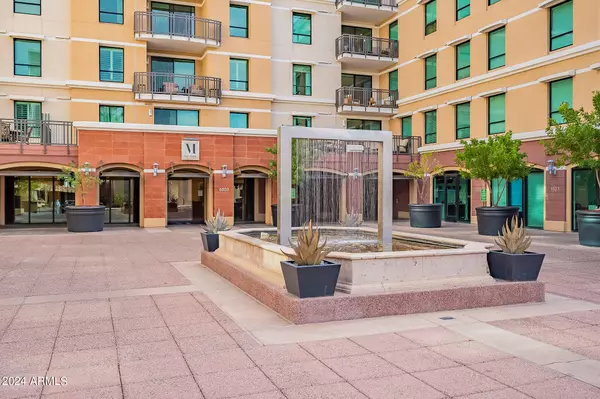
6803 E MAIN Street #4406 Scottsdale, AZ 85251
2 Beds
2 Baths
1,322 SqFt
UPDATED:
Key Details
Property Type Condo, Apartment
Sub Type Apartment
Listing Status Active
Purchase Type For Sale
Square Footage 1,322 sqft
Price per Sqft $472
Subdivision Mark Condominium
MLS Listing ID 6927905
Style Other
Bedrooms 2
HOA Fees $1,470/mo
HOA Y/N Yes
Year Built 2008
Annual Tax Amount $1,923
Tax Year 2024
Lot Size 1,287 Sqft
Acres 0.03
Property Sub-Type Apartment
Source Arizona Regional Multiple Listing Service (ARMLS)
Property Description
Location
State AZ
County Maricopa
Community Mark Condominium
Area Maricopa
Rooms
Other Rooms Great Room
Master Bedroom Split
Den/Bedroom Plus 2
Separate Den/Office N
Interior
Interior Features High Speed Internet, Granite Counters, Double Vanity, Eat-in Kitchen, Breakfast Bar, Elevator, Kitchen Island, Pantry, Full Bth Master Bdrm, Separate Shwr & Tub
Heating Electric
Cooling Central Air, Ceiling Fan(s)
Flooring Flooring
Appliance Gas Cooktop
SPA None
Exterior
Exterior Feature Balcony
Parking Features Gated, Garage Door Opener, Circular Driveway, Assigned, Community Structure, Permit Required
Garage Spaces 1.0
Garage Description 1.0
Fence Wrought Iron
Community Features Gated, Community Spa, Community Spa Htd, Near Light Rail Stop, Near Bus Stop, Concierge, Fitness Center
Utilities Available APS
View City Light View(s)
Roof Type Other
Porch Covered Patio(s), Patio
Total Parking Spaces 1
Private Pool No
Building
Story 1
Builder Name Toll Brothers
Sewer Public Sewer
Water City Water
Architectural Style Other
Structure Type Balcony
New Construction No
Schools
Elementary Schools Echo Canyon K-8
Middle Schools Echo Canyon K-8
High Schools Coronado High School
School District Scottsdale Unified District
Others
HOA Name The Mark
HOA Fee Include Electricity,Roof Repair,Sewer,Pest Control,Maintenance Grounds,Street Maint,Front Yard Maint,Gas,Air Cond/Heating,Trash,Water,Roof Replacement,Maintenance Exterior
Senior Community No
Tax ID 130-11-438
Ownership Condominium
Acceptable Financing Cash, Conventional
Horse Property N
Disclosures Agency Discl Req, Seller Discl Avail
Possession Close Of Escrow
Listing Terms Cash, Conventional

Copyright 2025 Arizona Regional Multiple Listing Service, Inc. All rights reserved.






