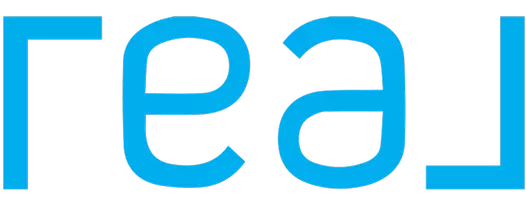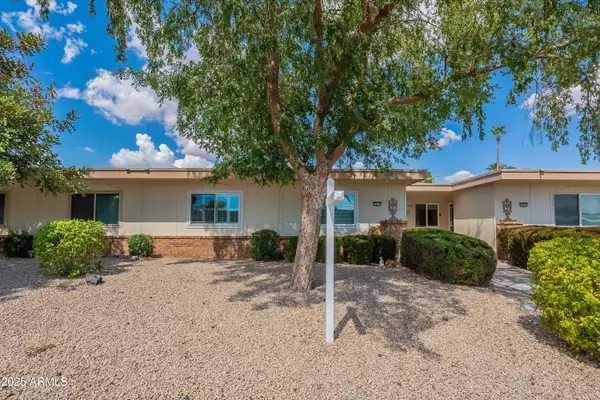
10214 W Hutton Drive #36 Sun City, AZ 85351
2 Beds
2 Baths
1,210 SqFt
Open House
Sat Oct 11, 10:00am - 1:00pm
UPDATED:
Key Details
Property Type Single Family Home
Sub Type Patio Home
Listing Status Active
Purchase Type For Sale
Square Footage 1,210 sqft
Price per Sqft $210
Subdivision Sun City Unit 36
MLS Listing ID 6915106
Style Ranch
Bedrooms 2
HOA Fees $279/mo
HOA Y/N Yes
Year Built 1974
Annual Tax Amount $560
Tax Year 2023
Lot Size 217 Sqft
Acres 0.01
Property Sub-Type Patio Home
Source Arizona Regional Multiple Listing Service (ARMLS)
Property Description
Location
State AZ
County Maricopa
Community Sun City Unit 36
Area Maricopa
Direction North on Del Webb Road. to Hutton Dr, Turn East on Hutton Dr. to property.
Rooms
Master Bedroom Downstairs
Den/Bedroom Plus 2
Separate Den/Office N
Interior
Interior Features Master Downstairs, 3/4 Bath Master Bdrm
Heating Electric
Cooling Central Air, Ceiling Fan(s)
Flooring Laminate
SPA None
Exterior
Parking Features Attch'd Gar Cabinets
Garage Spaces 1.5
Garage Description 1.5
Fence None
Community Features Golf, Pickleball, Community Spa Htd, Fitness Center
Utilities Available APS
Roof Type Foam
Accessibility Accessible Door 2013 32in Wide
Porch Covered Patio(s)
Total Parking Spaces 1
Private Pool No
Building
Lot Description Desert Front, Gravel/Stone Back
Story 1
Builder Name Del Webb
Sewer Public Sewer
Water City Water
Architectural Style Ranch
New Construction No
Schools
Elementary Schools Adult
Middle Schools Adult
High Schools Peoria High School
School District Peoria Unified School District
Others
HOA Name Hutton Berry
HOA Fee Include Insurance,Sewer,Pest Control,Front Yard Maint,Trash,Water,Maintenance Exterior
Senior Community Yes
Tax ID 230-03-238
Ownership Fee Simple
Acceptable Financing Cash, Conventional, FHA, VA Loan
Horse Property N
Disclosures Agency Discl Req, Seller Discl Avail, Vicinity of an Airport
Possession Close Of Escrow
Listing Terms Cash, Conventional, FHA, VA Loan
Special Listing Condition Age Restricted (See Remarks), N/A

Copyright 2025 Arizona Regional Multiple Listing Service, Inc. All rights reserved.






