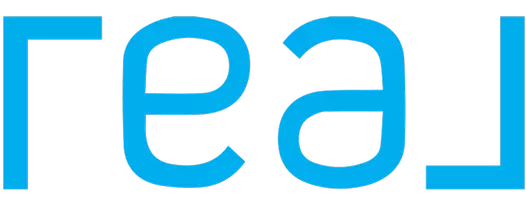14320 N 136TH Lane Surprise, AZ 85379
5 Beds
4 Baths
3,540 SqFt
UPDATED:
Key Details
Property Type Single Family Home
Sub Type Single Family Residence
Listing Status Active
Purchase Type For Sale
Square Footage 3,540 sqft
Price per Sqft $159
Subdivision Litchfield Manor Parcel 9
MLS Listing ID 6894008
Style Other
Bedrooms 5
HOA Fees $170/qua
HOA Y/N Yes
Year Built 2005
Annual Tax Amount $1,753
Tax Year 2024
Lot Size 7,819 Sqft
Acres 0.18
Property Sub-Type Single Family Residence
Source Arizona Regional Multiple Listing Service (ARMLS)
Property Description
Location
State AZ
County Maricopa
Community Litchfield Manor Parcel 9
Direction From Waddell, go North on 137th Avenue. East on Watson Lane. North on 136th Lane. Stop. First house on the left.
Rooms
Other Rooms Loft, Family Room
Master Bedroom Split
Den/Bedroom Plus 6
Separate Den/Office N
Interior
Interior Features High Speed Internet, Granite Counters, Double Vanity, Upstairs, Eat-in Kitchen, Breakfast Bar, 9+ Flat Ceilings, Kitchen Island, Pantry, Full Bth Master Bdrm, Separate Shwr & Tub
Heating Electric
Cooling Central Air, Ceiling Fan(s)
Flooring Carpet, Laminate, Tile
Fireplaces Type None
Fireplace No
Window Features Dual Pane,Vinyl Frame
Appliance Electric Cooktop
SPA None
Exterior
Exterior Feature Balcony, Private Yard, Storage
Parking Features Tandem Garage, Garage Door Opener, Extended Length Garage, Attch'd Gar Cabinets
Garage Spaces 4.0
Garage Description 4.0
Fence Block
Community Features Playground
View Mountain(s)
Roof Type Tile
Porch Covered Patio(s), Patio
Building
Lot Description Sprinklers In Rear, Sprinklers In Front, Corner Lot, Desert Back, Desert Front, Auto Timer H2O Front, Auto Timer H2O Back
Story 2
Builder Name Westmark Homes
Sewer Public Sewer
Water City Water
Architectural Style Other
Structure Type Balcony,Private Yard,Storage
New Construction No
Schools
Elementary Schools West Point Elementary School
Middle Schools West Point Elementary School
High Schools Valley Vista High School
School District Dysart Unified District
Others
HOA Name Real Manage
HOA Fee Include Maintenance Grounds
Senior Community No
Tax ID 509-16-202
Ownership Fee Simple
Acceptable Financing Cash, CTL, Conventional, FHA, VA Loan
Horse Property N
Listing Terms Cash, CTL, Conventional, FHA, VA Loan

Copyright 2025 Arizona Regional Multiple Listing Service, Inc. All rights reserved.

