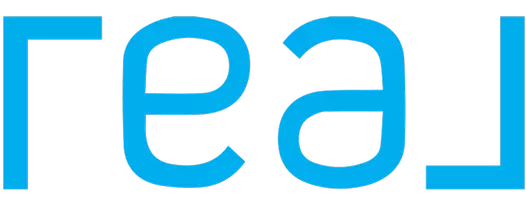651 N Ironwood Drive #7 Apache Junction, AZ 85120
3 Beds
2.5 Baths
1,745 SqFt
OPEN HOUSE
Sat Jul 19, 10:00am - 5:00pm
UPDATED:
Key Details
Property Type Townhouse
Sub Type Townhouse
Listing Status Active
Purchase Type For Rent
Square Footage 1,745 sqft
Subdivision Ironwood Station
MLS Listing ID 6892578
Style Contemporary
Bedrooms 3
HOA Y/N Yes
Year Built 2025
Lot Size 2,411 Sqft
Acres 0.06
Property Sub-Type Townhouse
Source Arizona Regional Multiple Listing Service (ARMLS)
Property Description
Location
State AZ
County Pinal
Community Ironwood Station
Direction Southeast corner of Ironwood & Superstition
Rooms
Other Rooms Loft, Great Room
Master Bedroom Upstairs
Den/Bedroom Plus 4
Separate Den/Office N
Interior
Interior Features High Speed Internet, Double Vanity, Upstairs, Breakfast Bar, 9+ Flat Ceilings, Kitchen Island, Pantry, 3/4 Bath Master Bdrm
Heating Electric
Cooling Central Air, Ceiling Fan(s)
Flooring Carpet, Tile
Fireplaces Type No Fireplace
Furnishings Unfurnished
Fireplace No
Window Features Low-Emissivity Windows,Dual Pane,ENERGY STAR Qualified Windows,Tinted Windows,Vinyl Frame
Appliance Electric Cooktop
SPA None
Laundry Washer Hookup, Inside, Upper Level
Exterior
Exterior Feature Private Street(s), Private Yard
Parking Features Direct Access, Garage Door Opener, Shared Driveway, Electric Vehicle Charging Station(s)
Garage Spaces 2.0
Garage Description 2.0
Fence Wrought Iron
Community Features Gated, Community Spa Htd, Community Pool
Roof Type Built-Up
Porch Patio
Building
Lot Description Corner Lot, Desert Front
Dwelling Type String
Story 2
Builder Name Bela Flor Communities
Sewer Sewer in & Cnctd, Public Sewer
Water Pvt Water Company
Architectural Style Contemporary
Structure Type Private Street(s),Private Yard
New Construction No
Schools
Elementary Schools Desert Vista Elementary School
Middle Schools Cactus Canyon Junior High
High Schools Apache Junction High School
School District Apache Junction Unified District
Others
Pets Allowed Call
HOA Name Ironwood Station Co
Senior Community No
Tax ID 101-15-113
Horse Property N

Copyright 2025 Arizona Regional Multiple Listing Service, Inc. All rights reserved.





