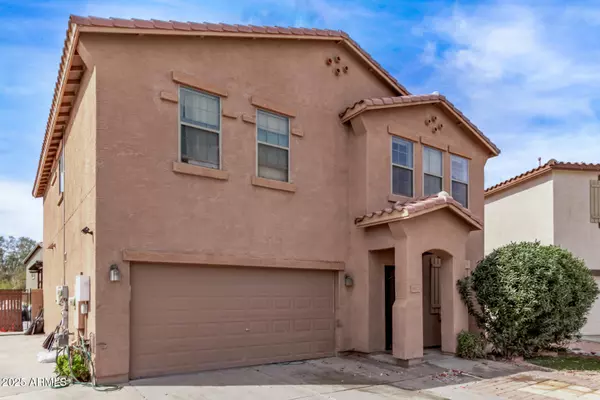
6925 W MALDONADO Road Laveen, AZ 85339
4 Beds
2.5 Baths
2,598 SqFt
UPDATED:
Key Details
Property Type Single Family Home
Sub Type Single Family Residence
Listing Status Active
Purchase Type For Sale
Square Footage 2,598 sqft
Price per Sqft $163
Subdivision Laveen Farms Phase 1
MLS Listing ID 6837653
Style Contemporary
Bedrooms 4
HOA Fees $75/mo
HOA Y/N Yes
Year Built 2006
Annual Tax Amount $2,294
Tax Year 2024
Lot Size 8,417 Sqft
Acres 0.19
Property Sub-Type Single Family Residence
Source Arizona Regional Multiple Listing Service (ARMLS)
Property Description
Location
State AZ
County Maricopa
Community Laveen Farms Phase 1
Area Maricopa
Direction Head west on W Southern Ave, Left onto S 69th Ave, Left onto W Vineyard Rd, Right onto S 68th Glen, Right onto W Darrel Rd, Continue to S 70th Ave, Continue to W Maldonado Rd. House on the right.
Rooms
Other Rooms Great Room, Family Room
Master Bedroom Upstairs
Den/Bedroom Plus 4
Separate Den/Office N
Interior
Interior Features High Speed Internet, Granite Counters, Upstairs, Breakfast Bar, 9+ Flat Ceilings, Pantry, Full Bth Master Bdrm
Heating Electric
Cooling Central Air, Ceiling Fan(s)
Flooring Carpet, Tile
SPA None
Laundry Wshr/Dry HookUp Only
Exterior
Exterior Feature Storage, Built-in Barbecue
Parking Features RV Gate, Garage Door Opener, Direct Access
Garage Spaces 2.0
Garage Description 2.0
Fence Block
Pool None
Community Features Playground, Biking/Walking Path
Utilities Available SRP
Roof Type Tile
Porch Covered Patio(s)
Total Parking Spaces 2
Private Pool No
Building
Lot Description Gravel/Stone Front, Gravel/Stone Back, Grass Back
Story 2
Builder Name Centex Homes
Sewer Public Sewer
Water City Water
Architectural Style Contemporary
Structure Type Storage,Built-in Barbecue
New Construction No
Schools
Elementary Schools Laveen Elementary School
Middle Schools Laveen Elementary School
High Schools Cesar Chavez High School
School District Phoenix Union High School District
Others
HOA Name Trailside Point
HOA Fee Include Maintenance Grounds
Senior Community No
Tax ID 104-83-325
Ownership Fee Simple
Acceptable Financing Cash, Conventional
Horse Property N
Disclosures Agency Discl Req, Seller Discl Avail
Possession Close Of Escrow
Listing Terms Cash, Conventional

Copyright 2025 Arizona Regional Multiple Listing Service, Inc. All rights reserved.






